
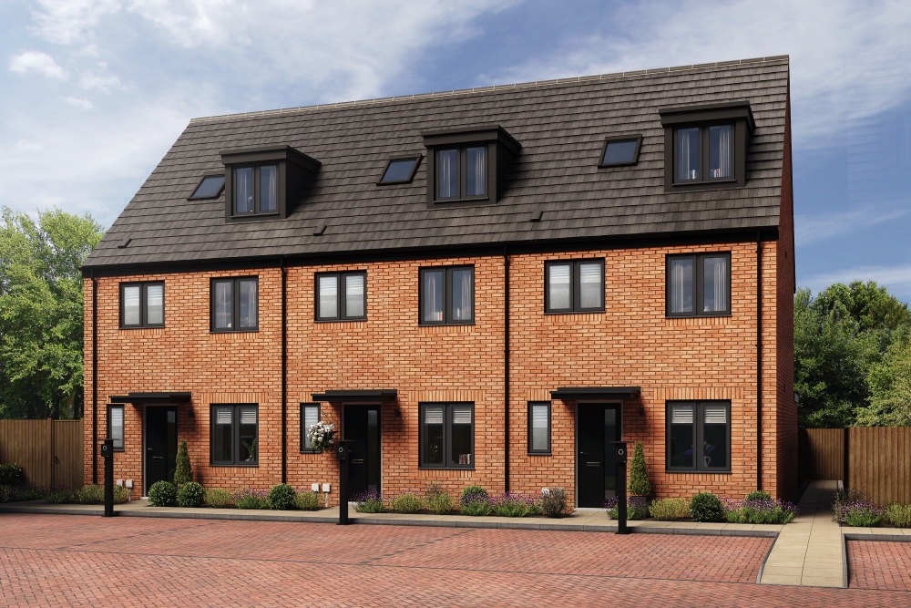
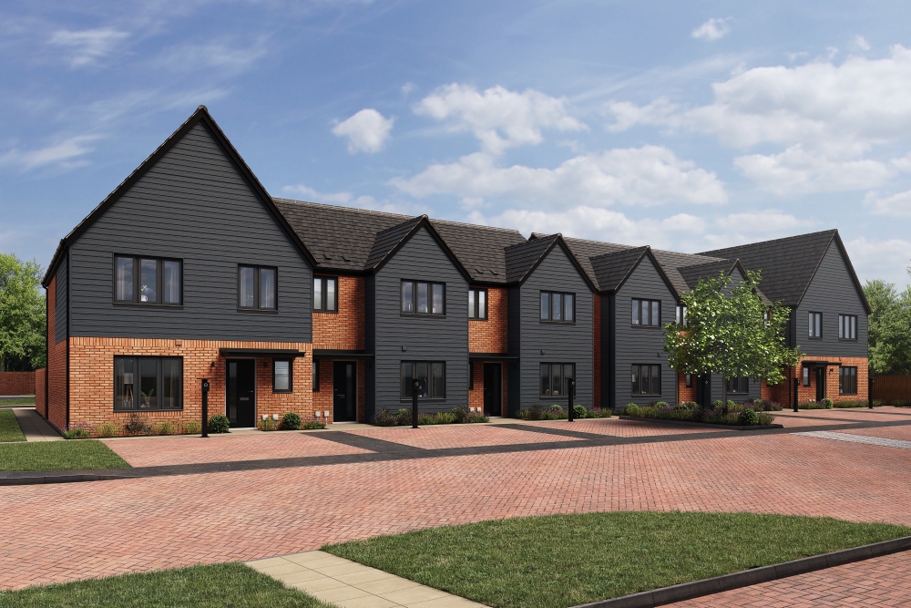
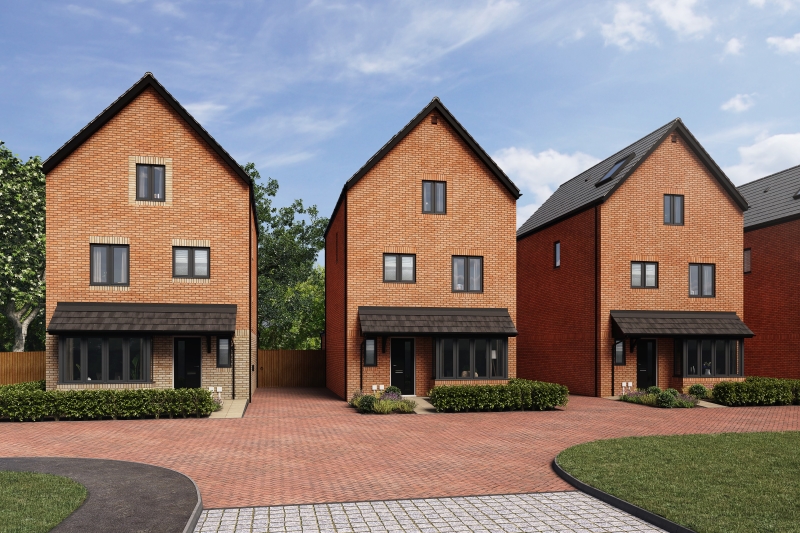
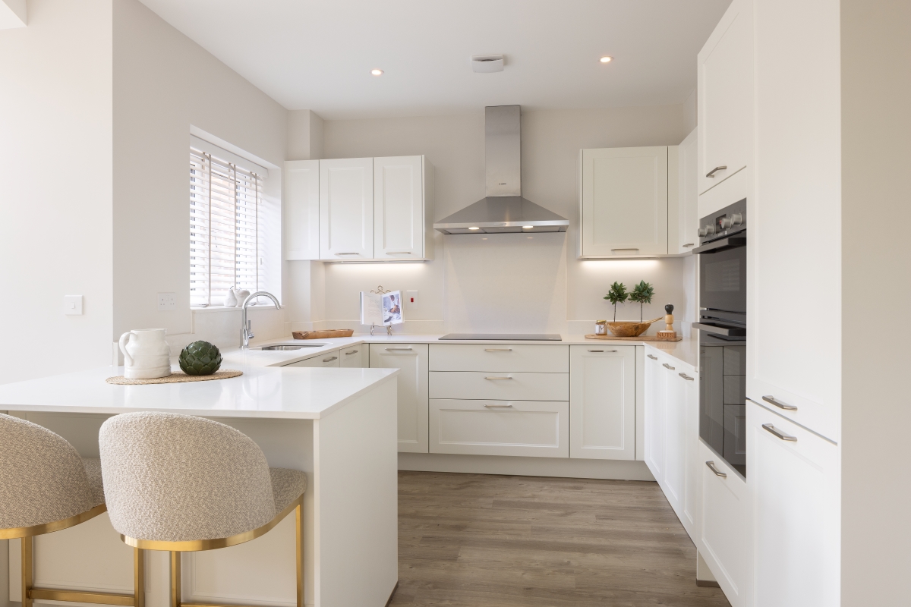
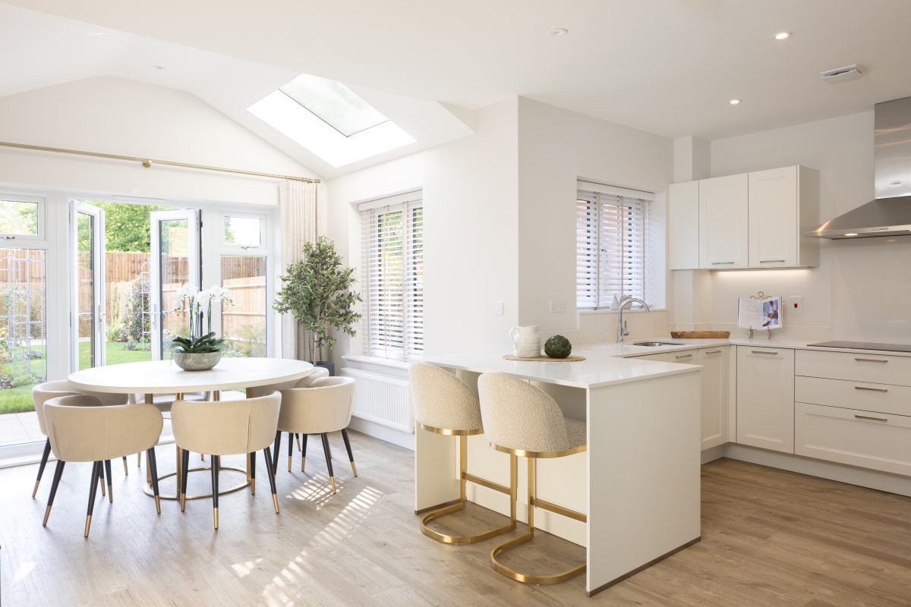
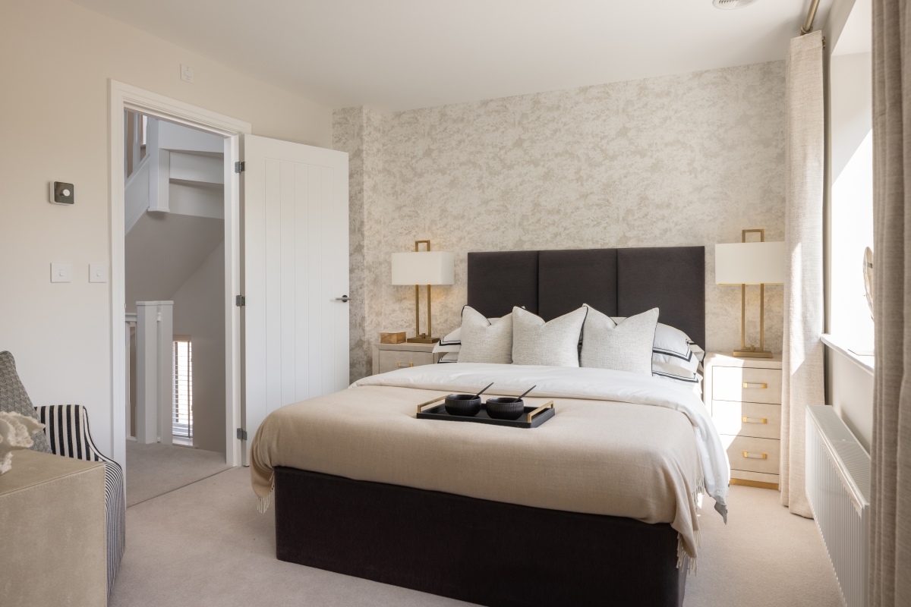
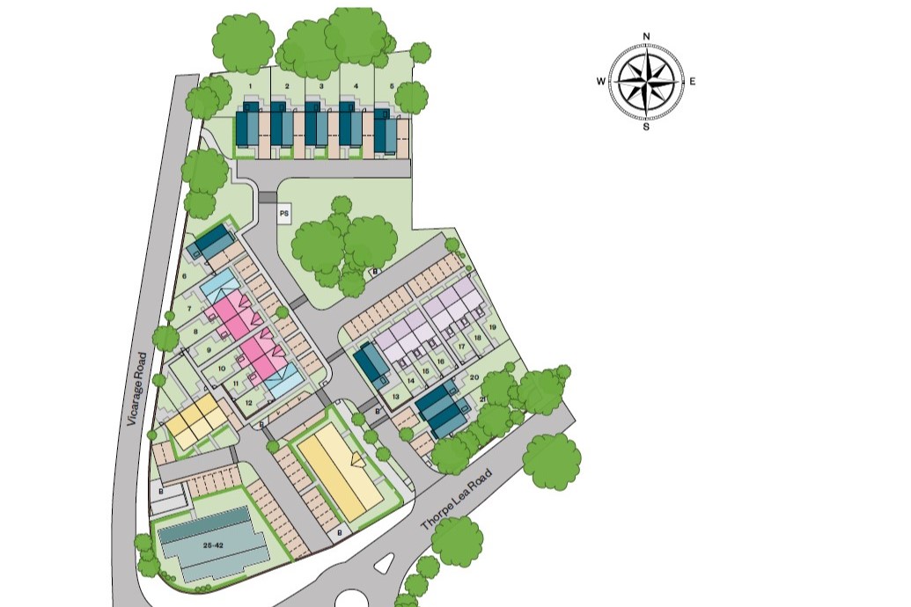
Maple Croft
Thorpe Lea Road, Egham, Surrey, TW20 8HY
New Homes
NewHomes@romans.co.ukDescription
Maple Croft is an exclusive new collection of 3 & 4 bedroom houses and 1 & 2 bedroom apartments in the desirable town of Egham. Nestled close to woodland and open green spaces, yet within commutable distance of London, each home offers a high-quality specification with flexible, light and airy living spaces everyone can enjoy.
Egham town centre will be on your doorstep at Maple Croft, with its range of amenities making everyday life that bit more convenient. There’s also a good choice of schools for children of all ages. With its scenic countryside and tranquil open green spaces married with all the conveniences town life provides,
Maple Croft strikes the perfect balance between rural and urban. Located within easy reach of the M25, M3 and M4 motorways too, you’ll also be in the perfect place for travel to nearby towns and cities. Alternatively, catch a train from nearby Egham station, which will take you to London Waterloo in around 40 minutes.
Development Features
- Collection of 3 & 4 bedroom homes and 1 & 2 bedroom apartments
- Egham town centre on your doorstep
- Selected homes ready to move in from Summer 25
- Nestled close to woodland and open green space
- Bosch integrated appliances
Property Types
Showing 3 available property types



3 Bedroom Terraced House for Sale
from £650,000

- Plot 10 The Fir
- Three bedroom end of terrace family home
- Bosch integrated kitchen appliances
- Sociable 'L' shaped open plan kitchen/dining/family area
- Separate front aspect sitting room
- Fitted wardrobe and en suite to bedroom 1
- EV charging point and 2 allocated parking spaces
- Carpeted bedrooms
- 1089 Approx Sq Ft

- Plot 15 The Foxglove
- Separate kitchen/dining room
- Open plan sitting room and family room
- Three storey living
- Private study on second floor
- En suite shower room to bedrooms 1 and 2
- Bosch integrated kitchen appliances
- Fitted wardrobe to bedroom 1
- EV charging point and 2 parking spaces
- 1141 Approx Sq Ft

- Plot 16 The Foxglove
- End of terraced home
- Separate kitchen/dining room
- Open plan sitting room and family room
- Three storey living
- Private study on second floor
- En suite shower room to bedrooms 1 and 2
- Bosch integrated kitchen appliances
- Fitted wardrobe to bedroom 1
- EV charging point and 2 parking spaces
- 1141 Approx Sq Ft

4 Bedroom Terraced House for Sale
from £685,000

4 Bedroom Detached House for Sale
from £840,000
Looking for a Mortgage?
Our partner Mortgage Scout will offer you straightforward and honest mortgage advice.
speak to an advisor