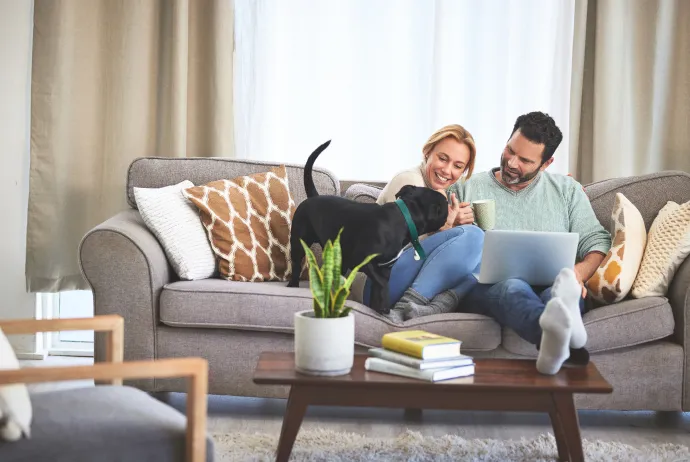
















Surtees Place, Crowthorne, Berkshire, RG45
- 4 beds
- 3 baths
- 2 reception

Key Features
- 1654 Approx Sq Ft
- LAST HOME REMAINING
- Show Home available with fixtures and fittings
- Detached
- Carport and two allocated parking spaces
- Open plan kitchen/dining/family room
- Bosch integrated kitchen appliances
- Anticipated completion Spring 2024
Description
LAST HOME REMAINING
SHOW HOME AVAILABLE WITH FIXTURES AND FITTINGS AND EITHER FULL STAMP DUTY PAID or PART EXCHANGE!*
Plot 16 The Nenhurst is an impressive four bedroom detached family home. This home boasts exceptional spaces to suit modern family life.
The light filled entrance hallway will guide you into each carefully designed space in the home. The front aspect study is a dedicated space to work from home to suit the hybrid work style. The front aspect sitting room on the opposite side of the hallway provides space to chill out at the end of the day. With a feature bay window this space is flooded with natural light. The open plan kitchen/family room is a sociable hub in the home where you can entertain friends and family. With access out to the garden via a set of French doors in the garden room easily move from interior to exterior. A separate utility room means that household mess can be kept to a minimum.
Upstairs lies the four spacious bedrooms, three of which are double in size. Both bedrooms one and two have the added luxury of en suite shower rooms and built in wardrobes creating private spaces to cleanse away the day. The remaining two bedrooms share the luxury family bathroom.
Sitting on the edge of the leafy woodlands, with a country park on the doorstep lies Buckler's Park, set just outside the lovely Berkshire village of Crowthorne. Less than a mile away, Crowthorne's delightful village centre is lined with independent shops and eateries and all the essential of modern life. With fantastic road and rail connections close by easily travel into the city for work or leisure whilst benefitting from a village location.
*Subject to developers T&Cs. Please note internal images are of show home and all are for indicative purposes only.
-
Study
Front aspect study. -
Sitting Room
Front aspect sitting room with feature bay window. -
Utility Room
Individually designed utility room with laminate work surfaces with matching up stand. Carron Phoenix Onda 651, reversible single bowl inset stainless steel with single drainer. Vado Sky Mono Kitchen mixer with swivel spout in chrome. Bosch free standing washing machine and Bosch free standing tumble dryer. -
Kitchen/Family Room
Individually designed kitchen by Omega Kitchens. Silestone work surfaces with matching up stand. Stone splash-back to the hob. Under cupboard lighting. Bosch built-in single oven, Microwave/oven combi, Bosch 5-burner gas hob with wok-burner, Boch chimney hood, Bosch integrated dishwasher and Bosch integrated fridge/freezer. Open plan kitchen/family area. -
Garden Room
Rear aspect garden room with a set of French doors out to the garden. -
Bedroom 1
Front aspect double bedroom with built in wardrobe and en suite shower room. -
En suite 1
White Roca sanitaryware with white wall hung vanity unit to the basin. VADO mixer taps, VADO shower with glass shower doors. Shaving point in the main en suite. -
Bedroom 2
Rear aspect double bedroom with built in wardrobe and en suite shower room. -
En suite 2
White Roca sanitaryware. VADO mixer taps, VADO shower with glass shower doors. -
Bedroom 3
Front aspect double bedroom. -
Bedroom 4
Rear aspect single bedroom. -
Bathroom
White Roca sanitaryware with white wall hung vanity unit to the basin. VADO mixer taps, VADO shower with glass shower doors. Shaving point in the bathroom.
Surtees Place, Crowthorne, Berkshire, RG45
- 4 beds
- 3 baths
- 2 reception

How much is your property really worth?
Our accurate sales and rental valuations are based on the latest data market, local trends and expertise. Romans will help you achieve the best price and timescales for your sale or let.
book a valuation