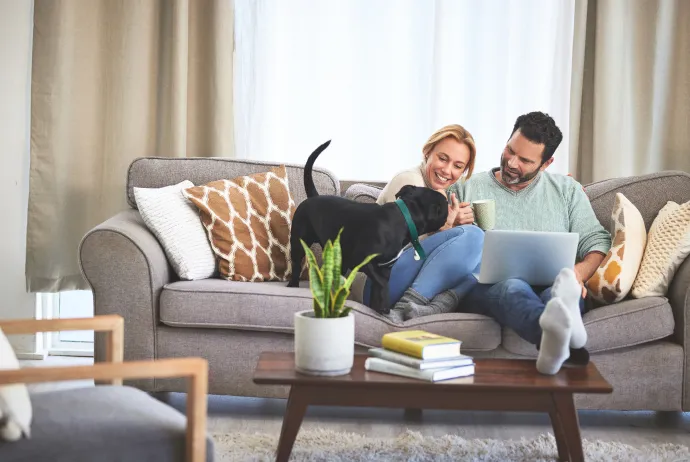









The Harvest Collection, Woodhurst Park, Harvest Ride, RG42
- 4 beds
- 3 baths
- 2 reception

Key Features
- 1569 Approx Sq Ft
- Final phase at Woodhurst Park
- Four bedrooms
- Semi-detached
- Bosch stainless steel appliances
- Garage & 2 parking spaces
- Open plan kitchen/dining
Description
Plot 618 The Swan is a luxury four bedroom semi-detached home with a flexible open plan ground floor layout.
There is a separate spacious living room and an open plan kitchen/dining/family area that is perfect for busy family life where entertaining and relaxing with friends and family can be done with ease.
The first floor is home to three spacious double bedrooms, a single bedroom and the luxury family bathroom. The main bedroom and second bedroom benefit from an en suite shower room and fitted wardrobes.
The Harvest Collection at Woodhurst Park offers a wide range of accommodation including 2, 3, 4 and 5 bedroom homes. Residents at The Harvest Collection can enjoy easy access to the traditional Village Pond at the south of Woodhurst Park, and the tranquil Riverside Cut to the east. Boarded by a 65 acre Country Park, Woodhurst Park situated within Warfield, Berkshire offers residents an idyllic mix of community and nature at your doorstep, while being just a 62-minute train journey to London Waterloo and a 4-minute drive from the business hub of Bracknell.
*Please note external photography is a CGI and internal photography is of a show home and are indicative only. A number of choices and options are available to personalise your home. Choices and options are subject to timeframes, availability and change.
*Where applicable.
-
Living Room
Spacious front aspect living room. -
Dining Room
Open plan dining area. -
Family area
Open plan family area with french doors leading out to the private rear garden. -
Kitchen
Individually designed kitchen layout with laminate worktops and Porcelain tile splashback. Bosch stainless steel appliances including: integrated microwave, multi-function oven, induction hob, integrated dishwasher, integrated larder fridge and integrated larder freezer or integrated 70/30 fridge freezer*, integrated washer dryer and extractor hood. Stainless steel sink with chrome mixer tap, feature LED lighting and downlights and Karndean flooring throughout. -
Bedroom 1
Spacious front aspect carpeted double bedroom with en suite bathroom and fitted wardrobe. -
En suite
Basin with vanity below and single lever basin mixer. Wall mounted WC, soft-closing seat, concealed cistern and dual flush plate. Baths to feature a two-panel bath screen, thermostatic mixer and shower riser rail*. Shower enclosure features a glass sliding door or glass enclosure, thermostatic mixer. Mirrored cabinet with open shelving element, shaver socket and concealed lighting*. Contemporary mirror to be fitted over basin*. Chrome heated towel rail. Recessed LED downlights, ceramic wall tiling to selected areas and Karndean flooring throughout. -
Bedroom 2
Front aspect carpeted double bedroom with fitted wardrobe. -
En suite 2
Basin with vanity below and single lever basin mixer. Wall mounted WC, soft-closing seat, concealed cistern and dual flush plate. Shower enclosure ensuites feature a glass sliding door or glass enclosure, thermostatic mixer and wall mounted shower rail*. Mirrored cabinet with open shelving element, shaver socket and concealed lighting*. Contemporary mirror to be fitted over basin*. Tiled niche within shower area*. Chrome heated towel rail, recessed LED downlights, ceramic wall tiling to selected areas and Karndean flooring throughout. -
Bedroom 3
Rear aspect double bedroom. -
Bedroom 4
Rear aspect single bedroom. -
Bathroom
Basin with vanity below and single lever basin mixer. Wall mounted WC, soft-closing seat, concealed cistern and dual flush plate. Baths to feature a two-panel bath screen, thermostatic mixer and shower riser rail*. Mirrored cabinet with open shelving element, shaver socket and concealed lighting*. Contemporary mirror to be fitted over basin*. Chrome heated towel rail. Recessed LED downlights, ceramic wall tiling to selected areas and Karndean flooring throughout.
The Harvest Collection, Woodhurst Park, Harvest Ride, RG42
- 4 beds
- 3 baths
- 2 reception

How much is your property really worth?
Our accurate sales and rental valuations are based on the latest data market, local trends and expertise. Romans will help you achieve the best price and timescales for your sale or let.
book a valuation