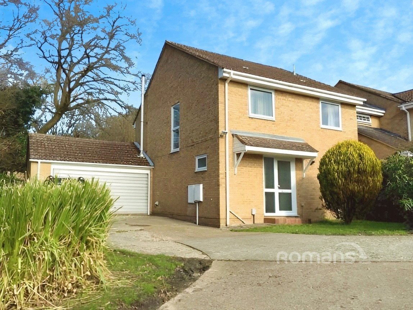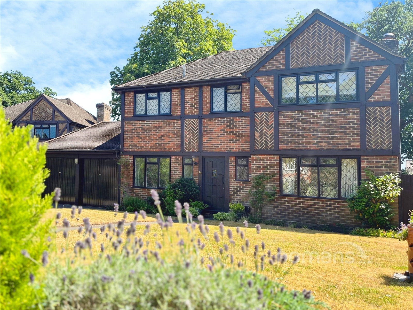
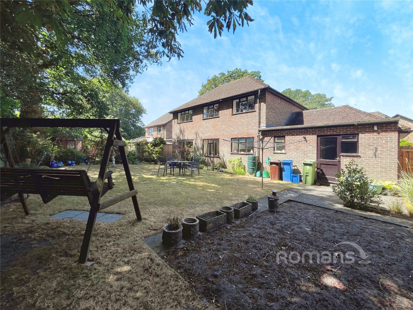
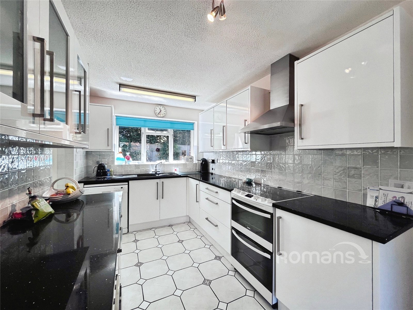
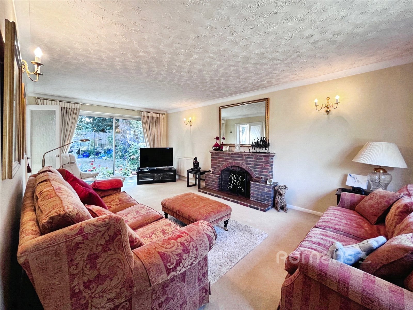
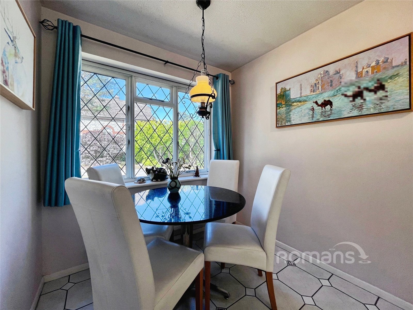
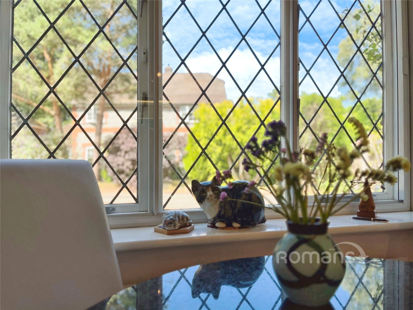
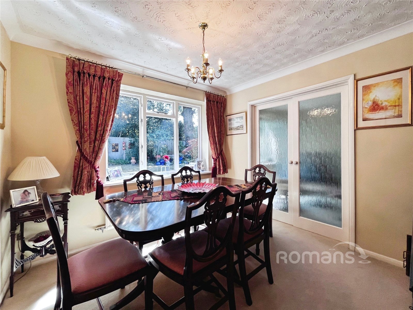
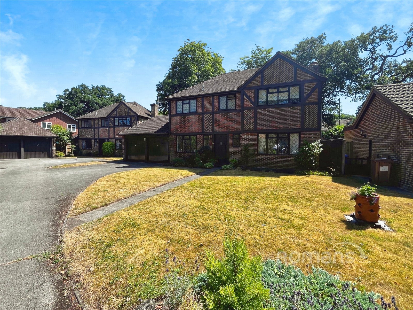
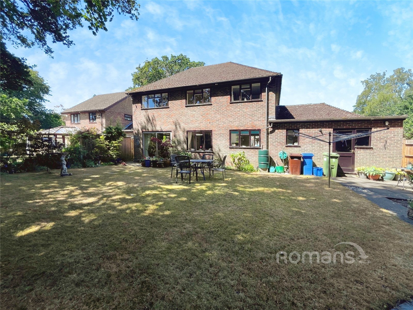
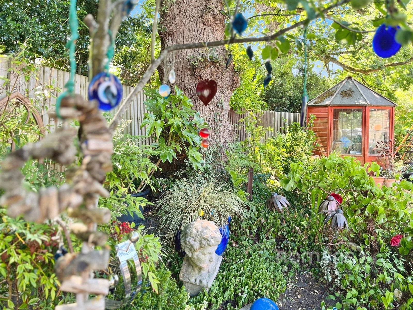
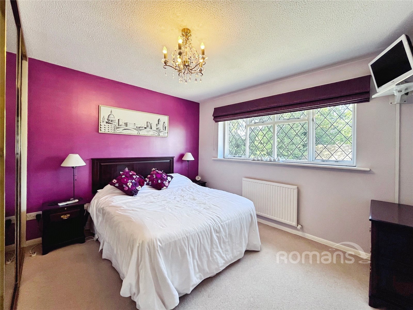
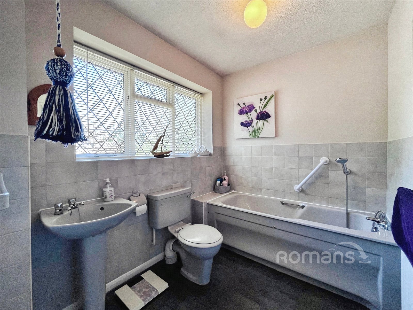
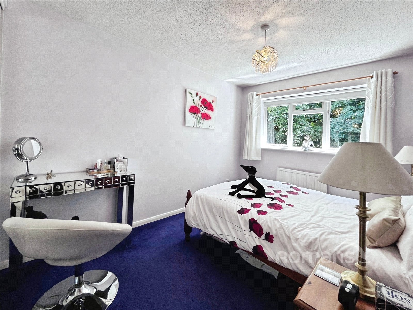
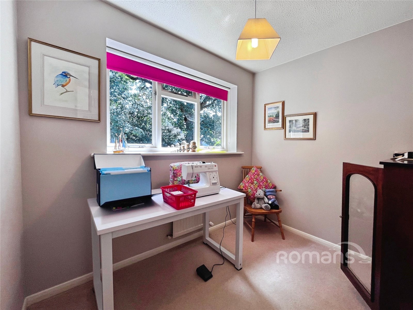
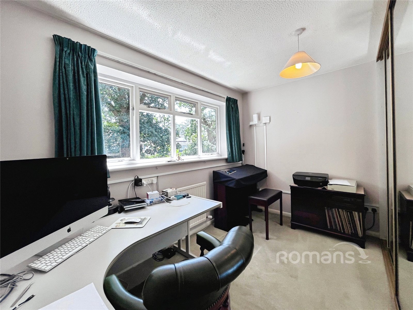
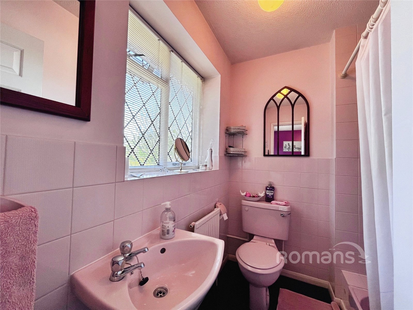
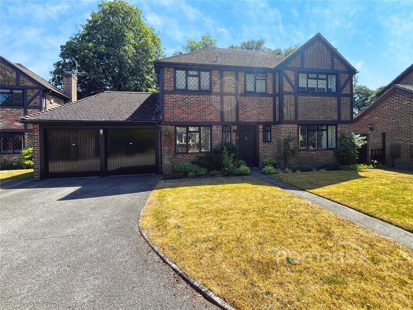
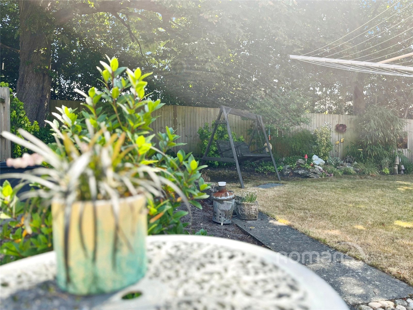
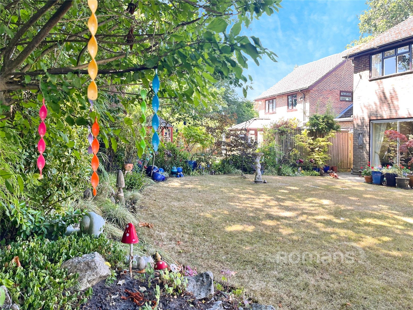
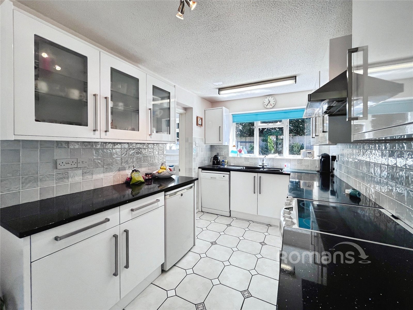
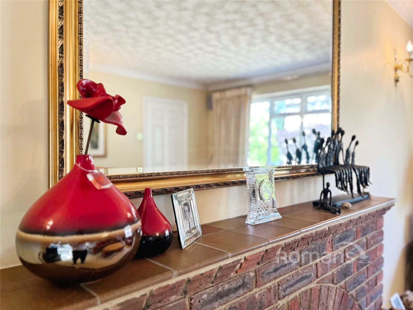
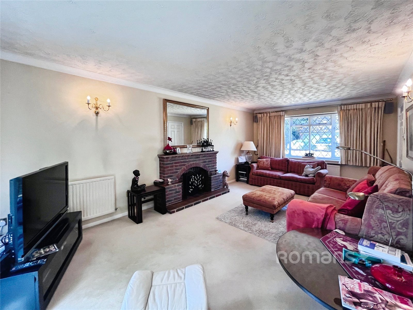
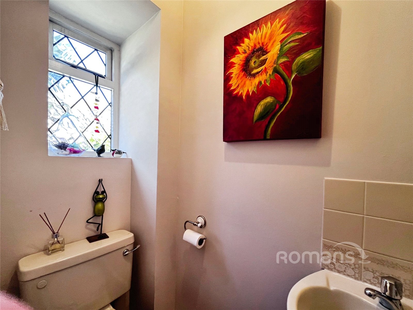
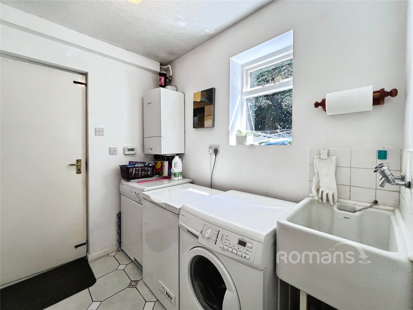
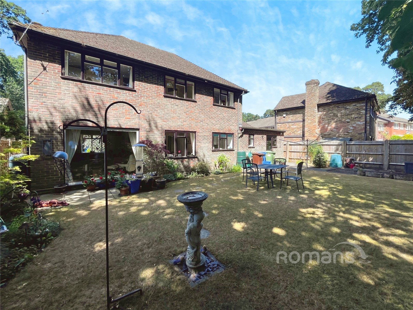
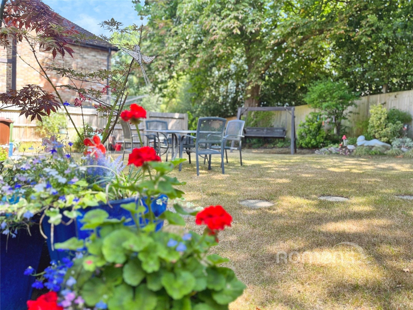
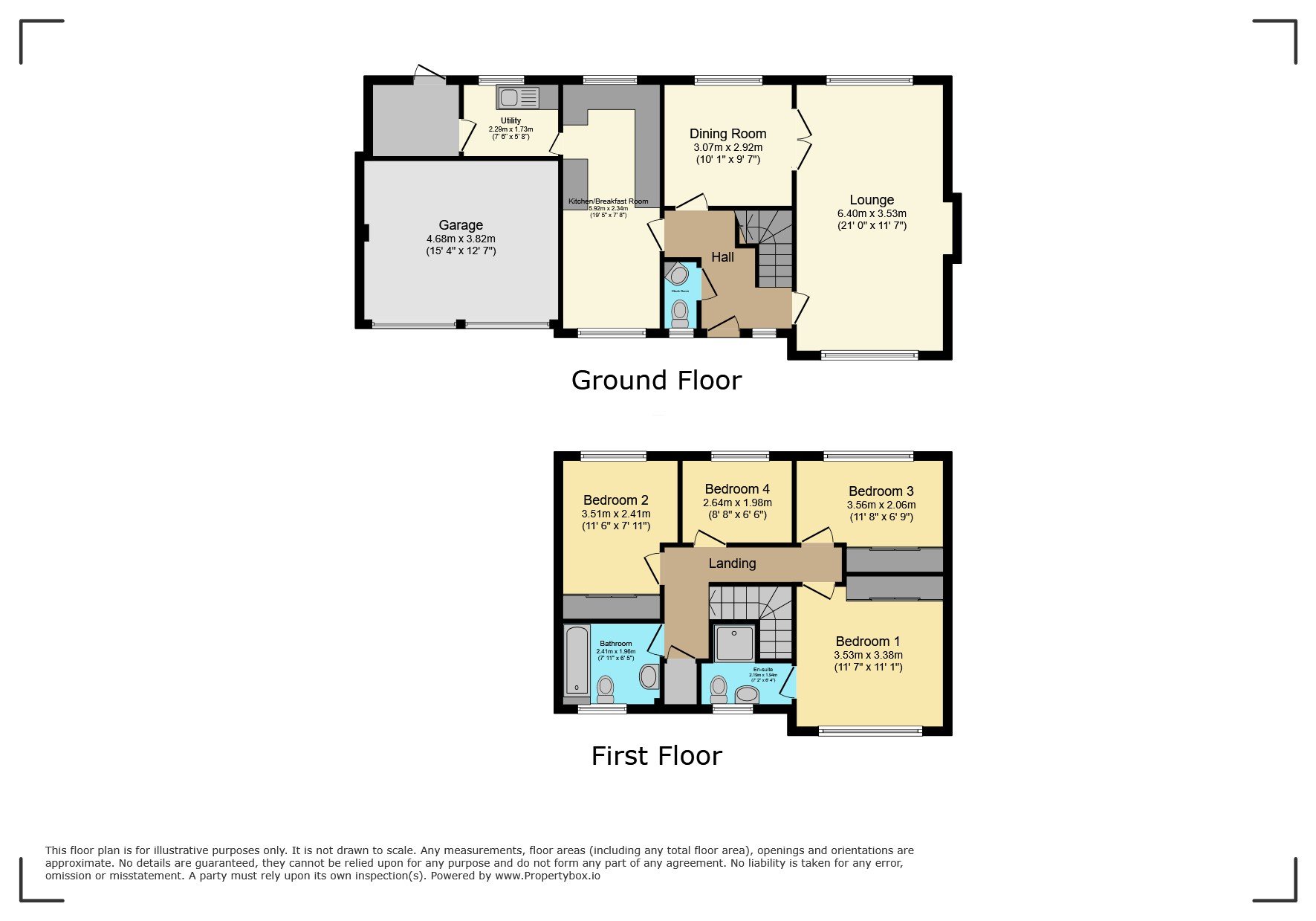
Broadhurst, Farnborough, Hampshire, GU14
Guide Price £635,000
- 4 beds
- 2 baths
- 2 reception
or call 01252 743 735

Josh Harkins
Farnborough
farnboroughresidential@romans.co.uk
Key Features
- Courtyard setting
- Four bedrooms
- Ensuite to Master
- Two reception rooms
- Utility room
- Double Garage & parking
- Enclosed rear garden
Description
Presented to the market is this detached family home situated in a quiet courtyard setting on the sought after Barningly Park development.
The generously proportioned rooms provide ample living space, boasting two reception rooms, Kitchen/breakfast room, four bedrooms, two bathrooms and utility room
With the added benefit of a double garage, scope for extension (STPP) viewings are highly recommended
The property is also within easy reach of local shops, schools and amenities. Council Tax Band: E.
Broadhurst, Farnborough, Hampshire, GU14
Guide Price £635,000
- 4 beds
- 2 baths
- 2 reception
or call 01252 743 735

Josh Harkins
Farnborough
farnboroughresidential@romans.co.uk
Similar Properties
How much is your property really worth?
Our accurate sales and rental valuations are based on the latest data market, local trends and expertise. Romans will help you achieve the best price and timescales for your sale or let.
book a valuation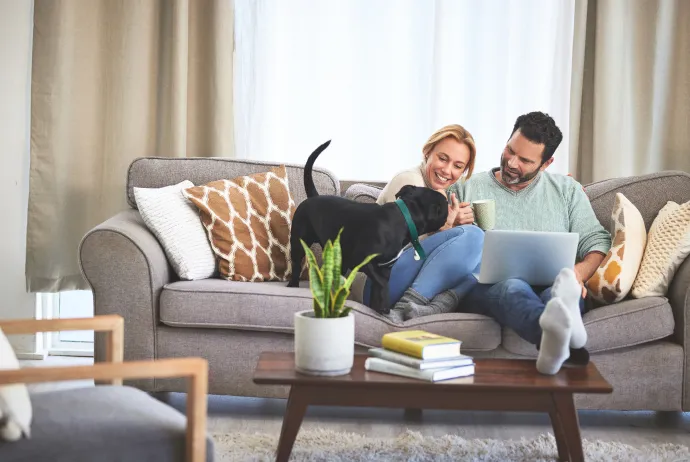
Broadhurst, Farnborough, Hampshire, GU14
By clicking ‘Submit’ you agree to our
terms & conditions
