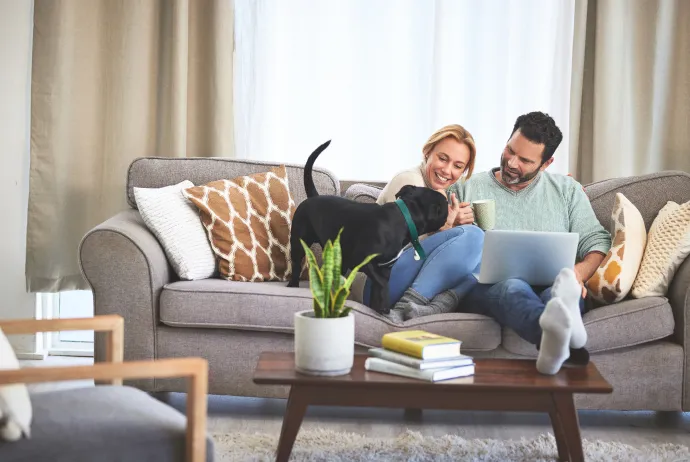










Willow Green, Harvest Ride, Warfield, RG42
- 3 beds
- 3 baths
- 2 reception

Key Features
- Detached family home
- Three double bedrooms
- First floor living room
- Snug/study on the ground floor
- Open plan kitchen/dining area
- EV charging point
- Parking for 2 cars
- 10 year NHBC warranty
- 1570 Approx Sq Ft
Description
Plot 62 The Fentdale offers space for the whole family to enjoy, with flexible spaces to accommodate modern family lifestyles.
On the ground floor a separate private study/snug is the perfect place to set up a play room or home office to suit hybrid work styles. The open plan kitchen/dining area enjoys a set of double doors leading out to the garden, opening out this space in the warmer months.
To the first floor a separate living room allows you to chill out in the evenings with the family. A shower room and the first double bedroom complete the first floor. On the top floor you'll find bedroom one with an en suite and final double bedroom, which has direct access to the main family bathroom.
Situated on the edge of Bracknell, in the historic parish of Warfield, Willow Green offers a range of 1 & 2 bedroom apartments and 3, 4 and 5 bedroom homes. Surrounded by green open space, Willow Green is the perfect location for commuters. Bracknell train station, offering direct services to London Waterloo. Heathrow Airport is also a short drive away.
*Please note external image is CGI and internal images are of show home and all are for indicative purposes only.
-
Kitchen/Dining Area
Integrated kitchen with laminate worktops and upstand. Ascona 1.5 bowl stainless steel sink with mixer tap. AEG single stainless steel oven, stainless steel chimney extractor hood. AEG 4 ring induction with glass splashback behind hob. AEG integrated fridge/freezer, AEG integrated dishwasher and AEG integrated washing machine. -
Study/Snug
Private study/snug located on the ground floor. -
Living Room
Living room located on the first floor. -
Bedroom 3
Double bedroom located on the first floor. -
Shower Room
Ideal Standard taps. Porcelanosa full-height tiling to shower enclosure and half height tiling to all other walls. -
Bedroom 1
Double bedroom located on the second floor with en suite shower room. -
En suite
Ideal Standard taps. Porcelanosa full-height tiling to shower enclosure and half height tiling to all other walls. Chrome heated towel radiator. -
Bedroom 2
Double bedroom located on the second floor. -
Bathroom
Roca Gap white bath. Ideal Standard taps. Porcelanosa full-height tiling to bath and half-height tiling to all other walls. Thermostatic shower and screen. Chrome heated towel radiator.
Willow Green, Harvest Ride, Warfield, RG42
- 3 beds
- 3 baths
- 2 reception

How much is your property really worth?
Our accurate sales and rental valuations are based on the latest data market, local trends and expertise. Romans will help you achieve the best price and timescales for your sale or let.
book a valuation