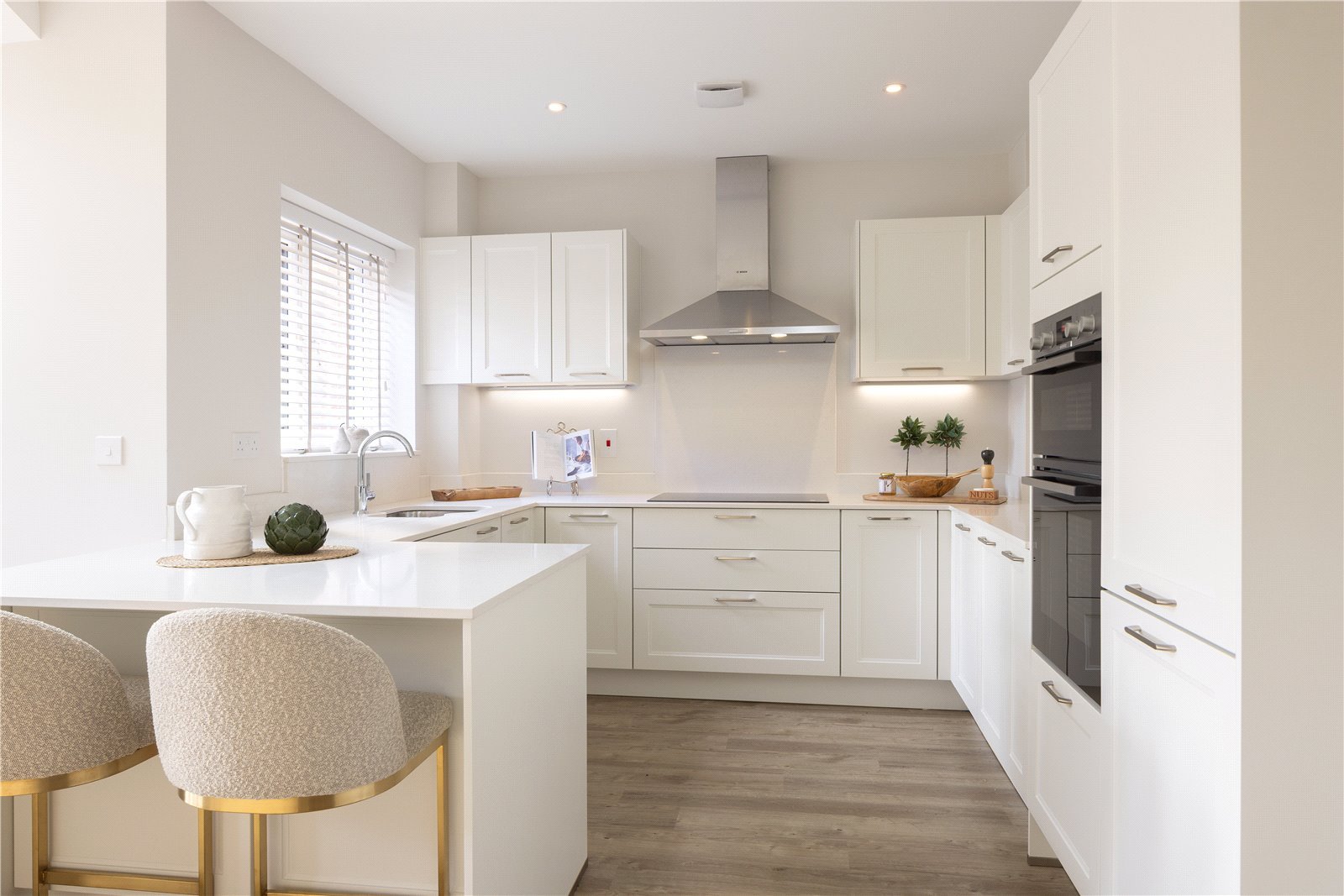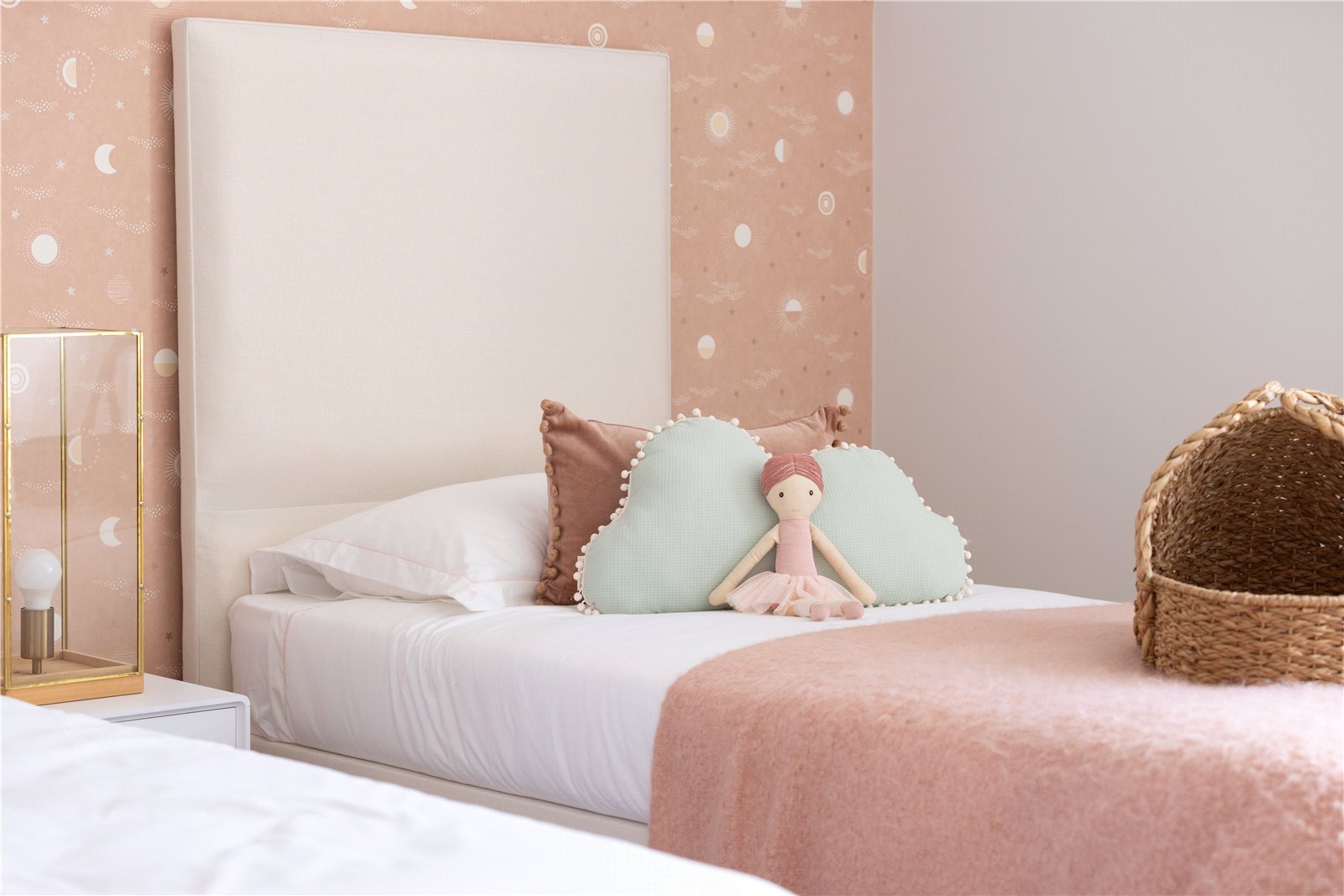











Maple Croft, Thorpe Lea Road, Egham, TW20
- 4 beds
- 3 baths
- 2 reception

Key Features
- Semi-detached home
- Three storey living
- Open plan 'L' shaped kitchen/dining/family area
- Separate study on second floor
- Laundry room on first floor
- EV Charging point and 2 parking spaces
- 1576 Approx Sq Ft
Description
Plot 21 The Mulberry is an impressive four bedroom semi-detached home set across three floors.
A ground floor sitting room creates a space where you can unwind at the end of each day with the family. Further through the hallway you will find the vibrant open plan kitchen/dining/family room. This hub in the home is perfect for hosting friends and family, where everyone can be involved in preparing flavourful meals. A set of French doors from the family area open out this space further to the garden.
The first floor is home to two of the double bedrooms, laundry room and family bathroom. The main bedroom can be found on this floor and benefits from a private dressing room and en suite shower room. To the top floor a separate shower room, two remaining bedrooms and private study.
Maple Croft is an exclusive new collection of 3 & 4 bedroom homes and 1 & 2 bedroom apartments in the desirable town of Egham. Nestled close to woodland and open green spaces, yet within commutable distance of London, each home offers a high-quality specification with flexible, light and airy living spaces everyone can enjoy.
Egham town centre is right on your doorstep, with a range of amenities making everyday life that bit more convenient. Located within easy reach of the M25, M3 and M4 motorways, you'll be in the perfect place for travel to nearby towns and cities. Alternatively, catch a train from nearby Egham station, which will take you to London Waterloo in around 40 minutes.
*Please note external image is CGI and internal images are of show home and all are for indicative purposes only.
-
Sitting Room
Front aspect sitting room. -
Kitchen/Dining
Individually designed kitchen with stone worktop and matching upstand. Stone splash back to the hob. 1 1/2 bowl stainless steel sink with chrome mixer tap. Bosch double own or built-under single oven*, Bosch induction hob, Bosch stainless steel chimney hood, Bosch built in fridge freezer and Bosch integrated dishwasher. Under unit cupboard lighting. Amtico flooring to open plan kitchen/family/dining area. -
Family room
Rear aspect family area with French doors out to the garden. -
Bedroom 1
Rear aspect double bedroom with dressing room and en suite shower room. -
En suite
White Roca sanitaryware. White wall hung vanity unit to the basin. VADO mixer tap. VADO shower. Glass shower doors. Porcelanosa tiling to walls*. Amtico flooring. -
Bedroom 2
Front aspect double bedroom with fitted wardrobe. -
Bathroom
White Roca sanitaryware. White wall hung vanity unit to the basin. VADO mixer tap. VADO shower. Glass shower doors. Porcelanosa tiling to walls*. Amtico flooring. -
Bedroom 3
Double bedroom on the second floor. -
Bedroom 4
Double bedroom on the second floor. -
Study
Private study on the second floor. -
Shower Room
White Roca sanitaryware. VADO mixer tap. VADO shower. Glass shower doors. Porcelanosa tiling to walls*. Amtico flooring.
Maple Croft, Thorpe Lea Road, Egham, TW20
- 4 beds
- 3 baths
- 2 reception

How much is your property really worth?
Our accurate sales and rental valuations are based on the latest data market, local trends and expertise. Romans will help you achieve the best price and timescales for your sale or let.
book a valuation