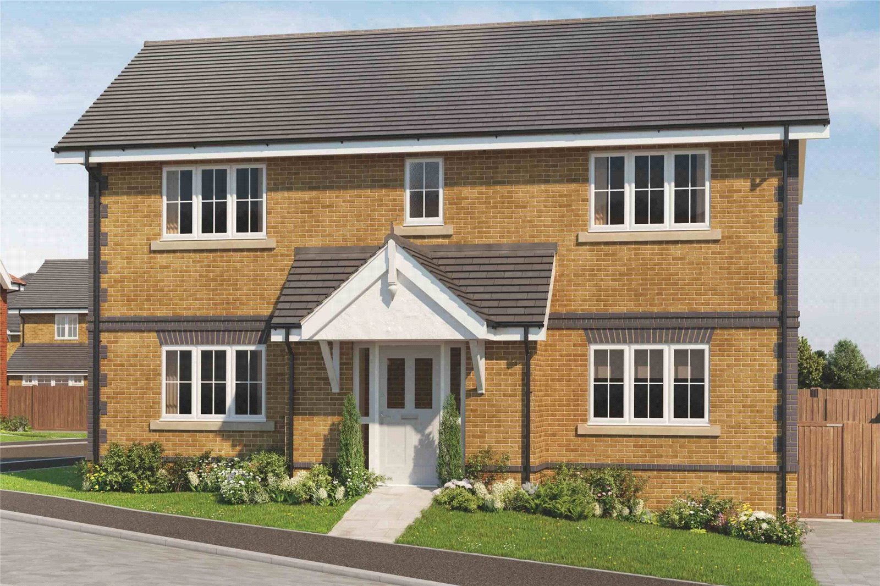
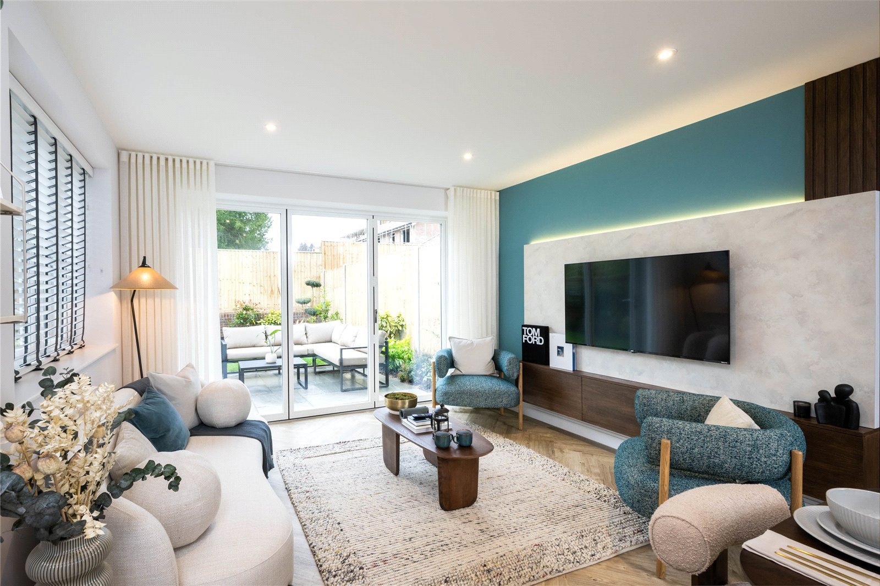
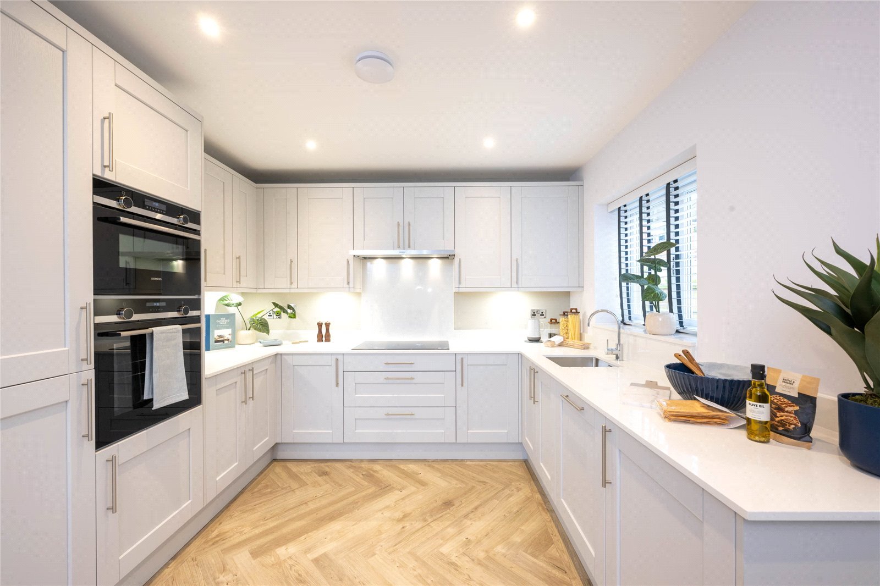
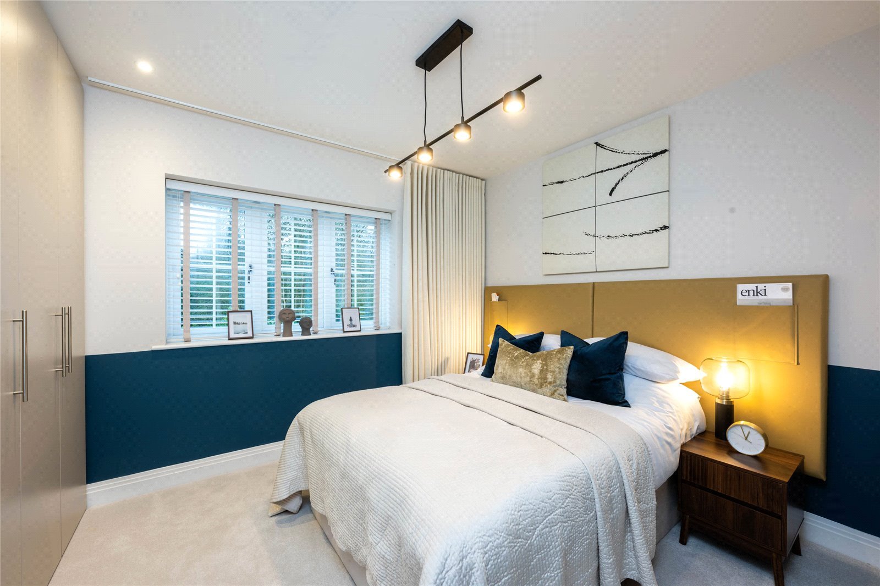
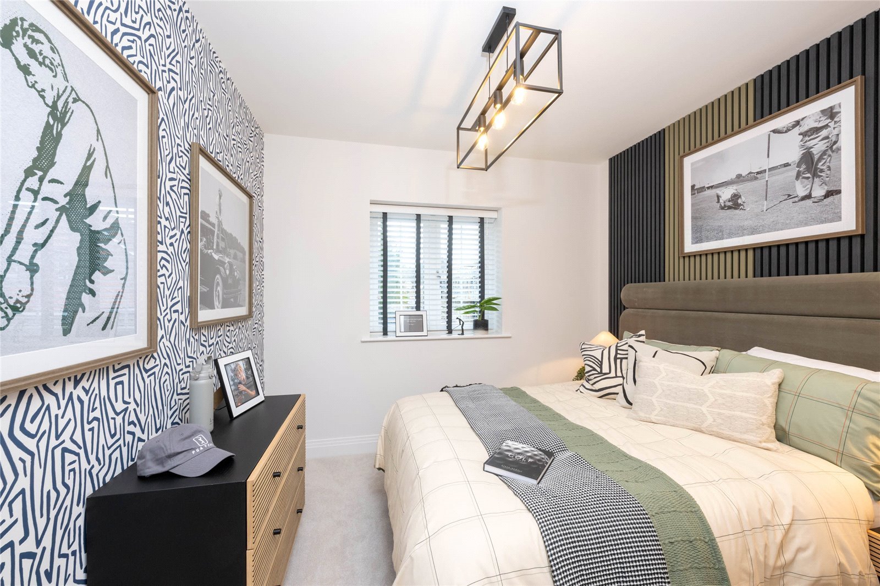
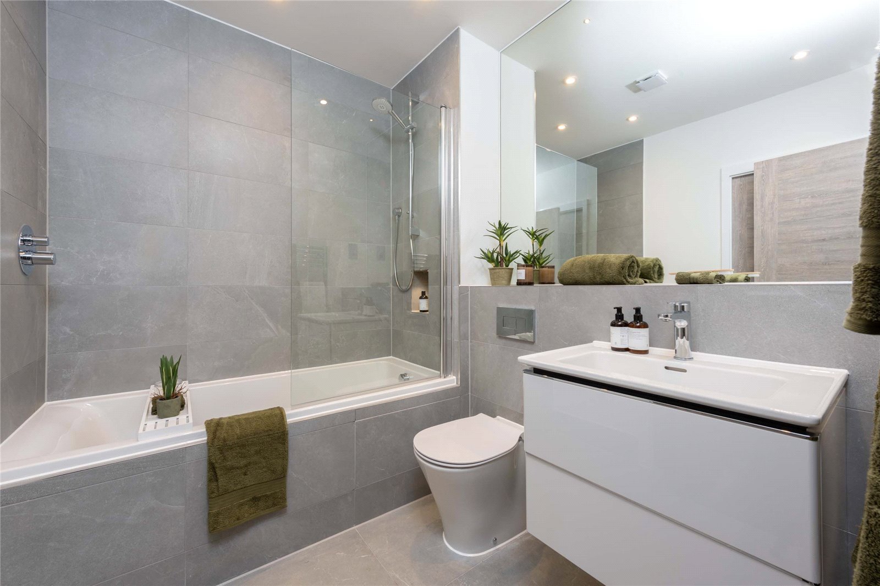
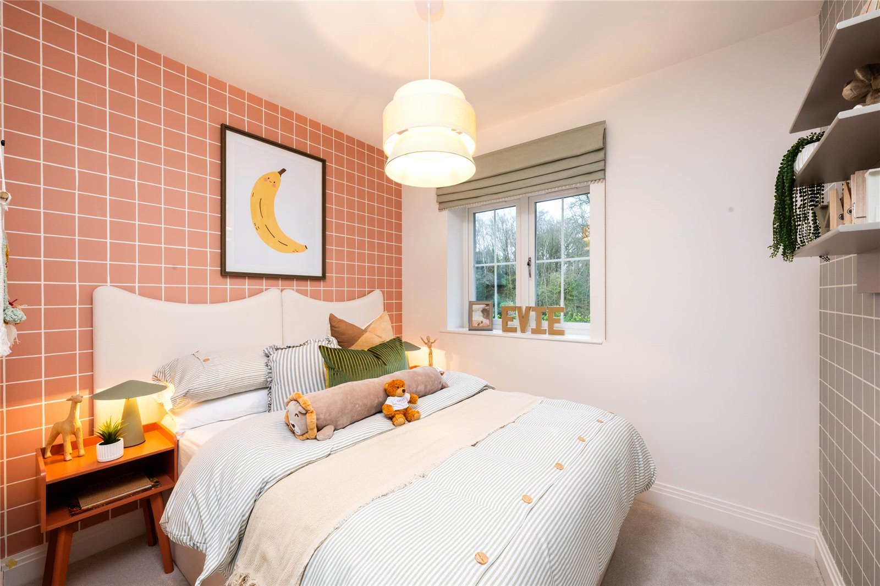
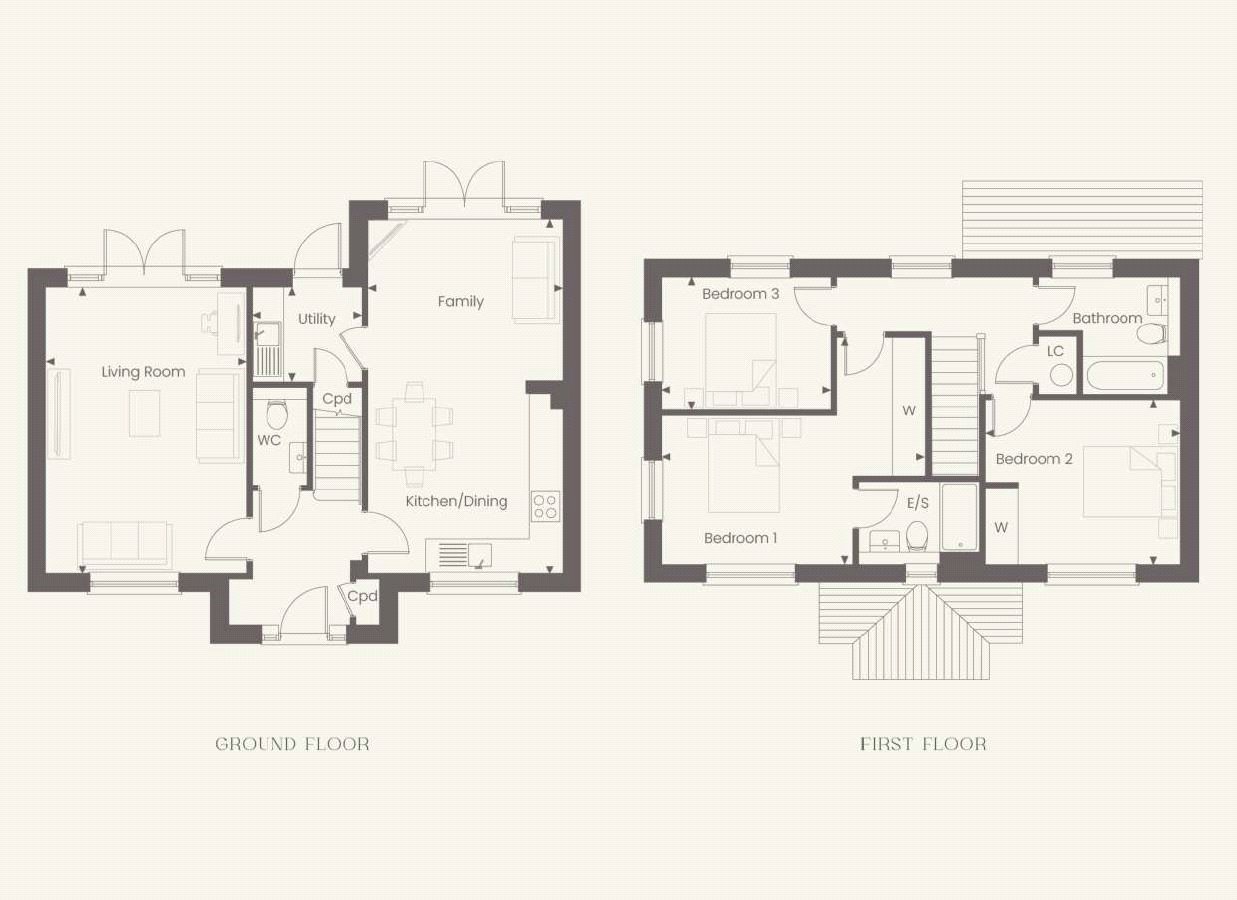
London Road, Ascot, RG12
- 3 beds
- 2 baths
- 1 reception

Key Features
- Just Released!
- Three double bedrooms
- Detached
- Integrated kitchen appliances
- Ensuite to bedroom 1
- Zaptec Go electric car charging point
- Underfloor heating throughout
- Driveway parking for 2 cars
- 1332 Approx Sq Ft
Description
Just Released!
Plot 74 Ascot Oaks.
Designed for family life, this impressive three bedroom home has a generous kitchen/family/dining area with double doors leading out to the garden, the perfect place for relaxing with family and friends.
A separate living room is also featured on the ground floor, with a designated space for homeworking. This floor also has a utility room and a separate cloakroom. The first floor benefits from a large main bedroom which had fitted wardrobes and a stylish en-suite, another two double bedroom and a contemporary family bathroom.
This home also benefits from a separate driveway leading to two parking spaces.
*Please note that the external image is a CGI and internal images are for indicative purposes only.
-
Kitchen/family/dining
Open plan kitchen/dining/family room with a set of French doors out to the garden. -
Living Room
Spacious living room with french doors leading out to the private rear garden. -
Utility Room
Utility room with access out to the garden. -
Bedroom 1
Dual aspect double bedroom with fitted wardrobe. -
En suite
Ideal Standard white porcelain sanitaryware with soft-closing toilet seat, complemented by chrome brassware. Thermostatically controlled rain showerhead with separate hand spray to en-suites. Crosswater toughened glass and stainless-steel shower enclosure with low profile shower tray for a seamless look. Luxury Minoli Italian tiles to floors, full-height to shower enclosures, mid-height tiling to all other walls. Chrome heated towel rail. Chrome shaver point. Recessed energy-efficient, long-lasting ceiling downlights. -
Bedroom 2
Front aspect double bedroom. -
Bedroom 3
Rear aspect double bedroom. -
Bathroom
Ideal Standard white porcelain sanitaryware with soft-closing toilet seat, complemented by chrome brassware. Thermostatically controlled rain showerhead. Crosswater toughened glass and stainless-steel shower enclosure. Luxury Minoli Italian tiles to floors, full-height to bath with shower over, mid-height tiling to all other walls. Chrome heated towel rail. Chrome shaver point. Recessed energy-efficient, long-lasting ceiling downlights.
London Road, Ascot, RG12
- 3 beds
- 2 baths
- 1 reception

How much is your property really worth?
Our accurate sales and rental valuations are based on the latest data market, local trends and expertise. Romans will help you achieve the best price and timescales for your sale or let.
book a valuation