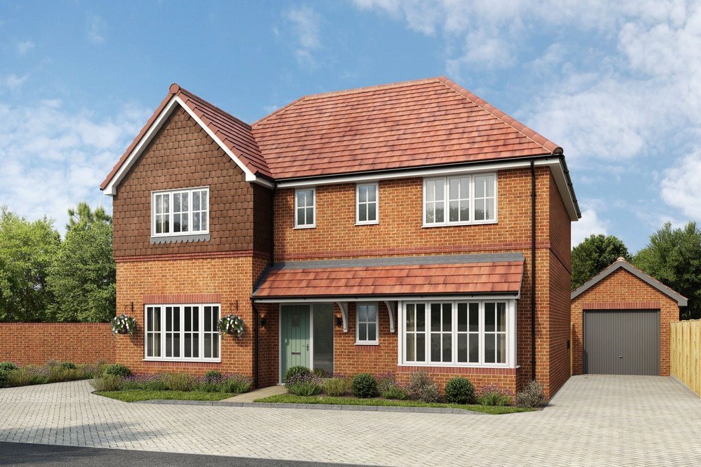
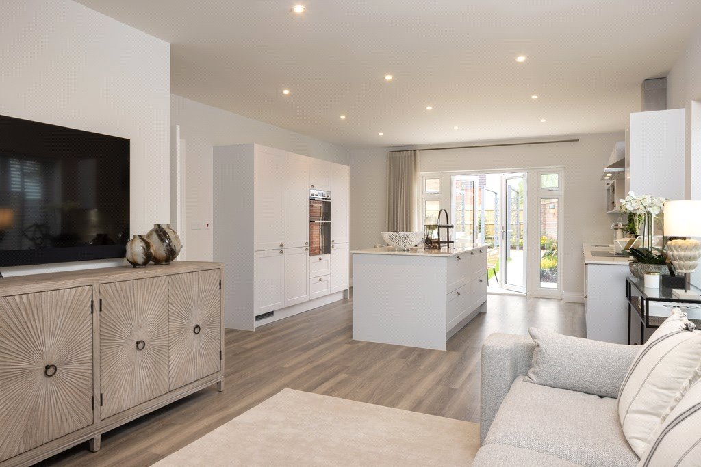
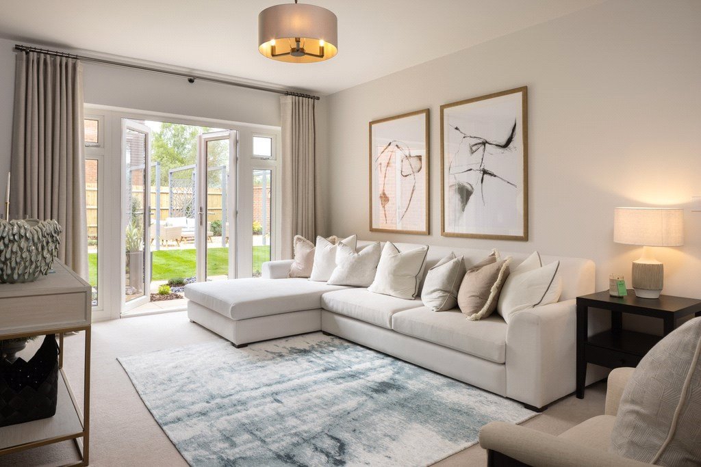
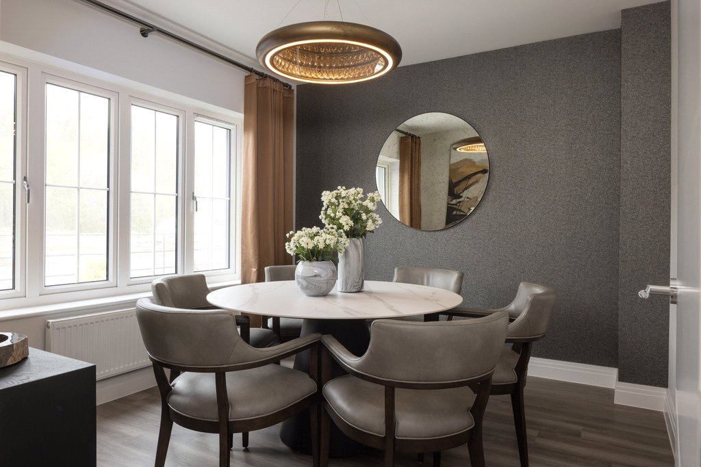
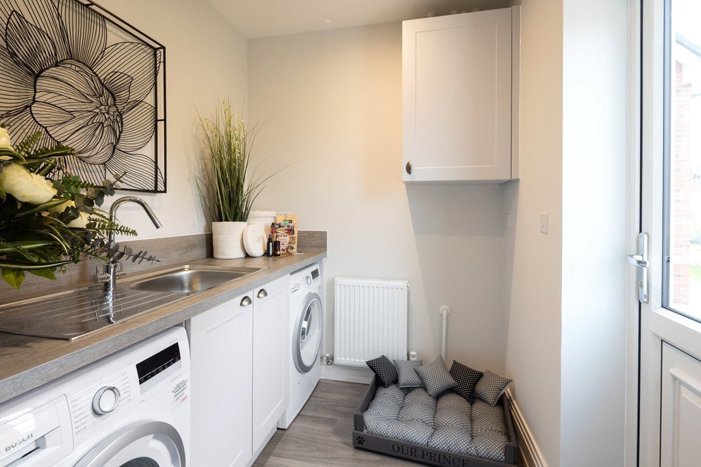
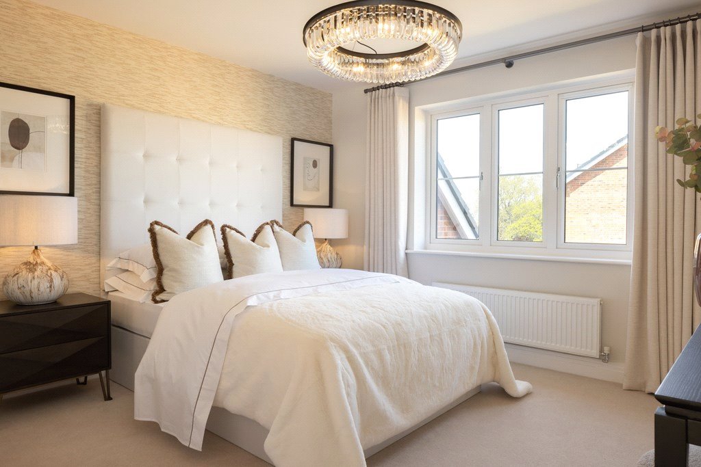
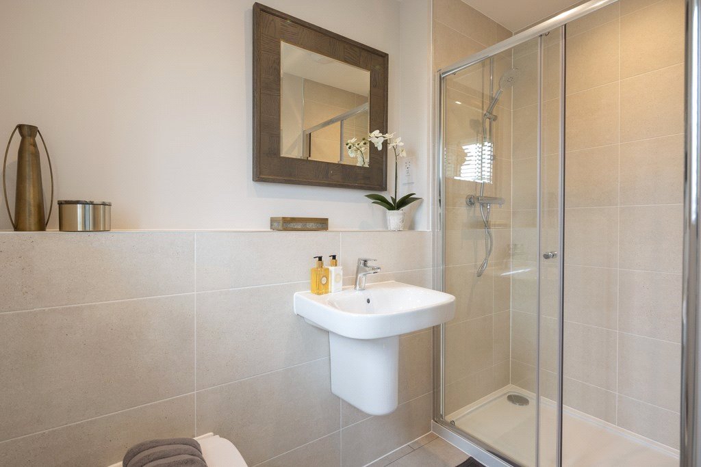
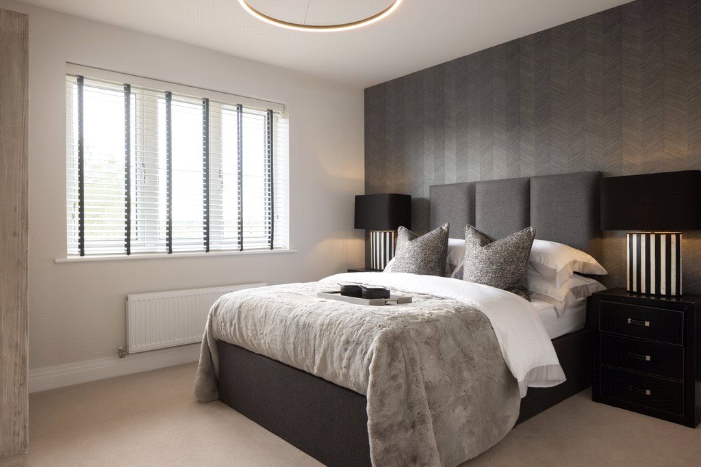
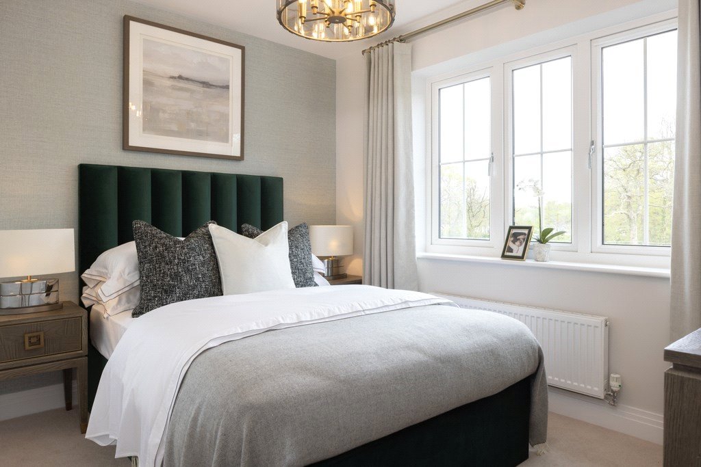
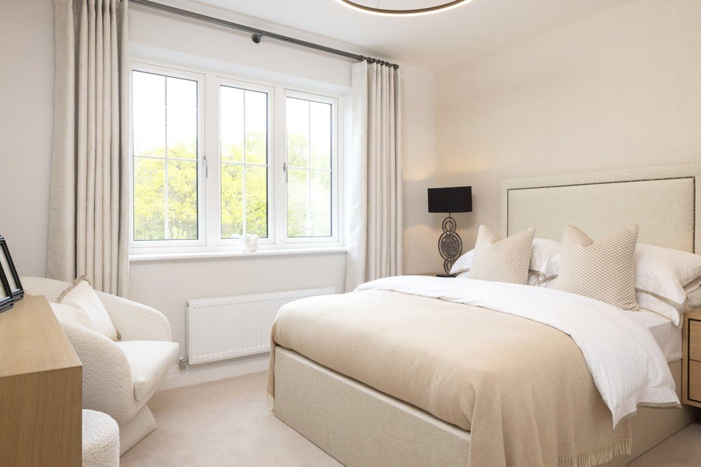
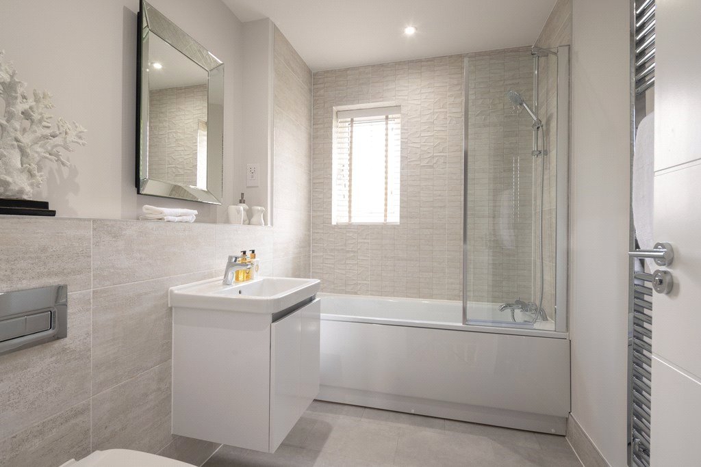
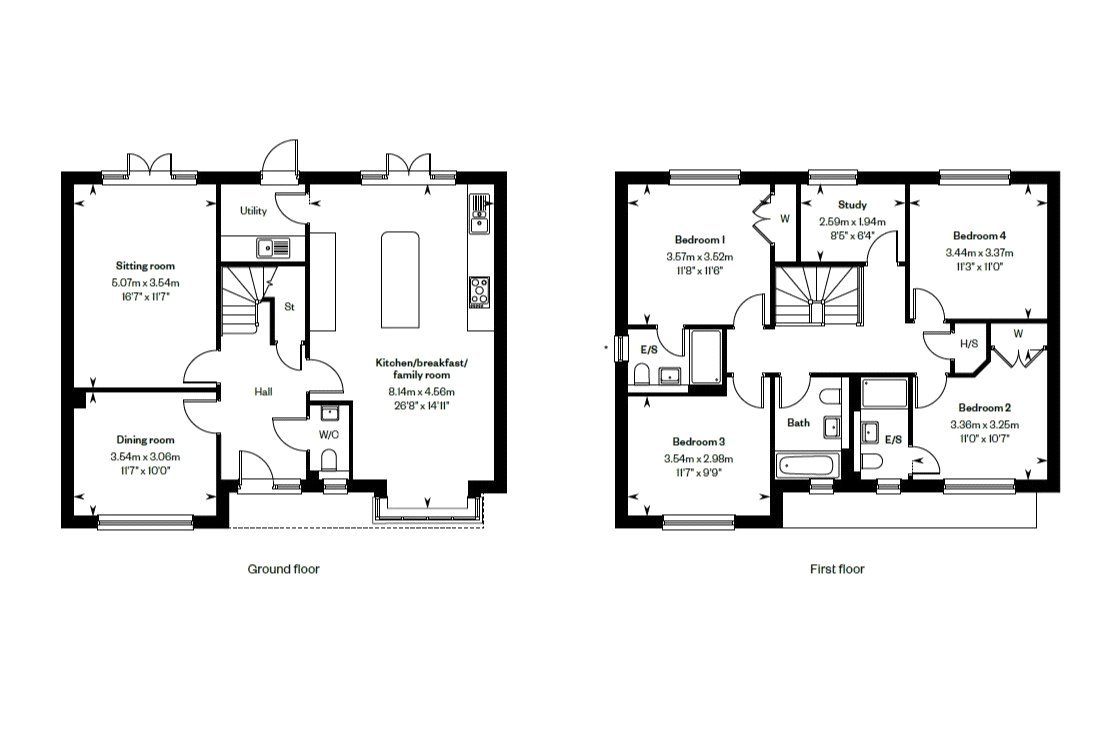
Finchwood Park The Ridge, Barley Road, Finchapmstead, RG40
- 4 beds
- 3 baths
- 2 reception

Key Features
- HOME OF THE MONTH
- Four bedroom detached home
- Separate utility area
- Sociable kitchen/breakfast/family room
- Front aspect dining room
- Garage and driveway parking for 2 cars
- Private study on the first floor
- En suite shower rooms to bedrooms 1 and 2
- Carpeted bedrooms
- Electric car charging point and photovoltaic panels
Description
HOME OF THE MONTH - Available with £25,000 Stamp Duty contribution & Part Exchange*
Plot 6 The Walnut is an impressive four bedroom detached home, perfect for those who enjoy entertaining.
A highly spacious kitchen/breakfast room spans the whole length of the home, flooded with natural light via a bay window at one end and elegant French doors out to the turfed garden to the other. A handy utility room sits just off from this space for added convenience with busy family living. A separate sitting room also benefits from a set of French doors out to the garden, offering an effortless flow from interior and exterior. Completing the ground floor, a more formal dining room where dinner parties or family Christmases can be hosted with ease.
Upstairs lies the four spacious carpeted bedrooms. Both bedrooms 1 and 2 benefit from en suite shower rooms and fitted wardrobes, creating a private space to unwind at the end of the day. The family bathroom serves the remaining bedrooms with a useful study completing this floor.
The Ridge is the new exciting collection of 2 bedroom maisonettes and 2, 3 & 4 bedroom homes for sale in Finchampstead, situated towards the west of the Finchwood Park development. Built around outstanding quality and designed with sustainability in mind, the stylish interiors are complemented by attractive exteriors and are set within 140 acres of lush woodlands, providing a green backdrop for modern living.
Offering the very best of semi-rural living, the local shops or the bustling town of Wokingham are just a short drive away. Plus you’re conveniently located for the M3 and M4, both around 8 miles away, and you have a choice of train stations within 5 miles, providing easy commuting options.
*Subject to Terms and Conditions. Please note external images are CGI's and internal images are of the show home and for indicative purposes only.
-
Dining Room
Front aspect dining room. -
Kitchen/Breakfast/Family Room
Individually designed kitchen with stone worktops with matching upstand and stone splashback to the hob. 1 1/2 bowl stainless steel sink with mixer tap. Bosch double oven with Bosch induction hob and Bosch stainless steel chimney hood. Bosch integrated fridge freezer and Bosch integrated dishwasher. Amtico flooring to kitchen. -
Sitting Room
Rear aspect sitting room with French doors out to the garden. -
Bedroom 1
Carpeted double bedroom with en suite shower room and fitted wardrobe. -
En suite
White Roca sanitaryware. White wall hung vanity unit to the basin in the en suite to bedroom 1. VADO mixer taps. VADO shower with glass shower door. Porcelanosa tiling to walls. Amtico flooring. -
Bedroom 2
Carpeted double bedroom with en suite shower room and fitted wardrobe. -
En suite 2
White Roca sanitaryware. VADO mixer taps. VADO shower with glass shower door. Porcelanosa tiling to walls. Amtico flooring. -
Bedroom 3
Carpeted double bedroom. -
Bedroom 4
Carpeted double bedroom. -
Study
Private study on the first floor. -
Bathroom
White Roca sanitaryware. White wall hung vanity unit to the basin in family bathroom. VADO mixer taps. VADO shower with glass shower door. Porcelanosa tiling to walls. Amtico flooring.
Finchwood Park The Ridge, Barley Road, Finchapmstead, RG40
- 4 beds
- 3 baths
- 2 reception

How much is your property really worth?
Our accurate sales and rental valuations are based on the latest data market, local trends and expertise. Romans will help you achieve the best price and timescales for your sale or let.
book a valuation